Putting Things Back - Remodel Three Months In
We're not talking the Eiffel Tower here. We have no need for iron workers, cement trucks or dozens of unionized workers.This is a small little remodel. Nothing more than tearing out a wall or two and putting parts of them back, tearing out some cabinets, putting new ones in. Tearing out some closets... Rewiring the entire house,... Putting in a bathroom where the giant closet used to be..... Tearing out the porch and putting in a new one... OK.... Maybe not so simple.
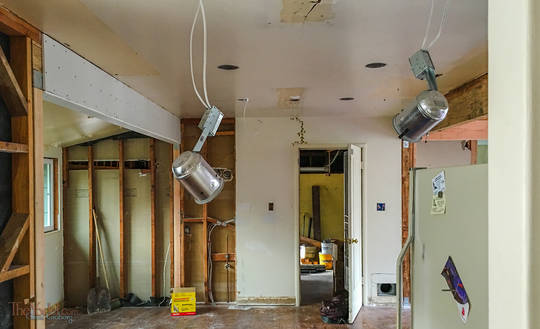
There is an analogy to watching water boil that might be appropriate here. Maybe it is something about time flying when you're having fun. Originally, we were supposed to be done about a week ago. But things change. We had some really good ideas and decided to implement them. Adding more tasks to the todo list means you are going to miss those deadlines. I guess we're not in such a rush anyway.
Yes I know the first image has nothing to do with the remodel but I took it since my last remodel post and it makes a more interesting title shot.I think they call it click bait.
There is an order in which they do things when remodeling. For a number of weeks it seemed every time I was there, the Electrician, Jeff Webb, was crawling under the house or up in the attic. All new circuits had to be run. More & different lighting ,more complicated switch set-ups. He was a busy guy & covered with dust from the areas where he was crawling around.
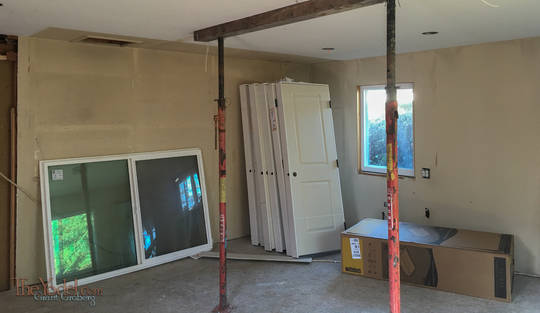
While Jeff was up to his business, Other crews were working on different aspects of the project. Ali and his helper were putting a box-beam above the family room ceiling. When the family room was originally added in 1963 or so, it was approved to use a 2" x 6" on an 18-foot span... kinda flimsy by modern standards. It resulted in a crack forming in the enter of the ceiling in the 1980s The beam that Ali put in makes it much stronger.
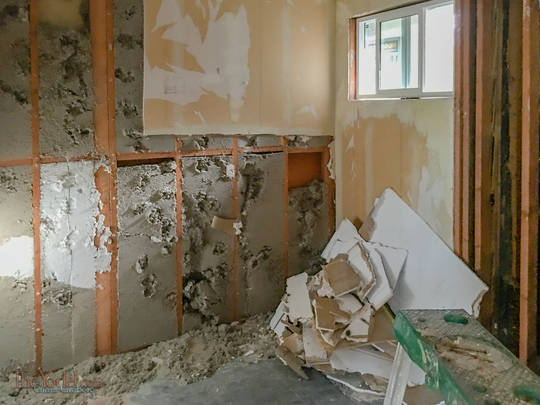
On the original floor plans for these houses, the two bathrooms are pretty close to the same size. My parents added on a Master bedroom with a huge walk in closet. The closet was nearly twice the size of the bathroom and the bathroom only had a shower. We decided to flip the two around.
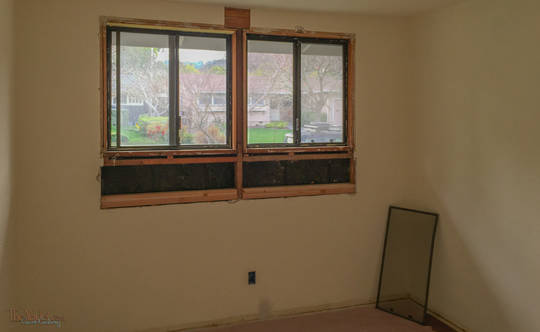
We wanted all of the windows in the house to match. So the old aluminum frame windows had to go. City building codes require larger windows for bedrooms to allow quicker escape... the crew had to take out more of the drywall.
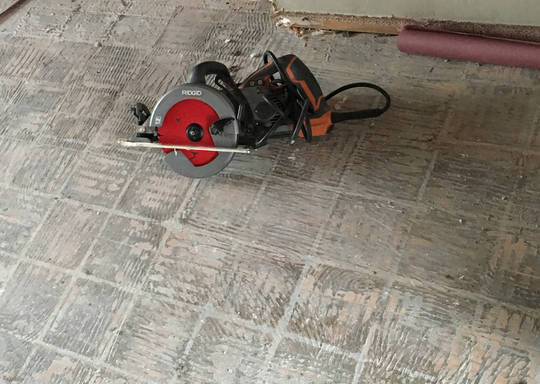
Whups, someone left a rotary saw behind. But what amazes me is that the entryway of the house has been tile as long as I can remember... underneath that was the original hardwood!

It is the middle of February now. When I showed up the protea had started to bud & bloom. This diminutive bud will become a rather startling, bright yellow skyrocket.

Yes, another gratuitous Protea flower picture. It has been two years since this plant bloomed. Droughts can be tough, but these protea are tough.
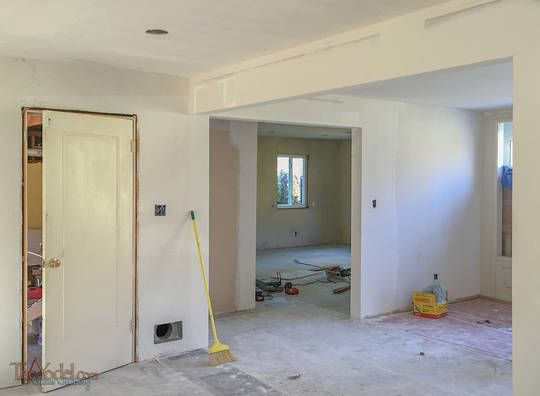
Then one day you show up and it is starting to come back together. The electrical is all in and inspected so they can close up the walls and move things along. Before bringing in the drywall they covered the floors with thick paper to protect them. You can see from the kitchen all of the way to the back of the family room!
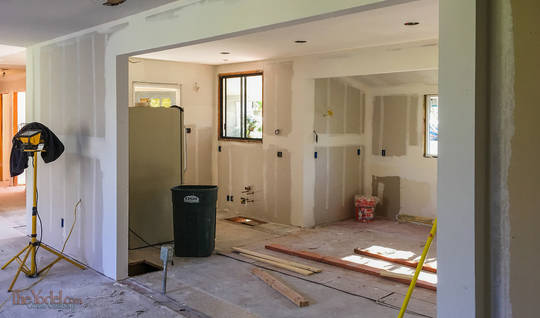
The kitchen is a huge, gigantic space that carries into the living room. Wow! What will it look like with the new cabinets installed? Maybe we whould just leave it open like this and turn it into a dance hall.
We also decided that the shingles in the front should be replaced. It looks like some teenager had banged up the original shingles when Sneaking in and out of the bedroom at night. I wonder who woulda done such a thing... The new, lower windows will make it much easier for the next teenagers who live here sneak out at night. Kids these days have it so easy.
And the new windows go right into the new holes. Just like they are supposed to! Throughout the whole process it was a relief working with a contractor like JDC Specialties. Professional, timely and a really nice guy.
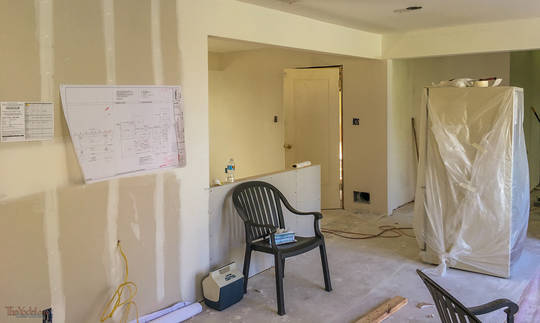
We decided not to do the dance hall thing So they build out a half-wall where the island counter is going to go. Jeff the electrician is going to come back and put in a couple of outlets. I wonder if we should put in some powered USB port to charge cell phones during breakfast?
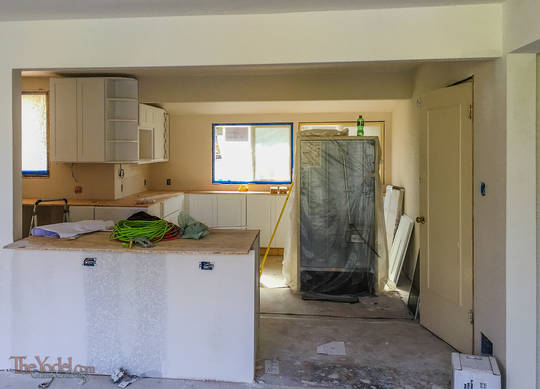
Now the new kitchen cabinets have arrived and have been installed If you were paying attention in the first post of this series, you might have noticed that the Wall where the top corner cabinet is now hanging, was extended about four feet further over the nook. The storage space that was lost in the removing of that wall was regained by the row of cabinets under the windows.
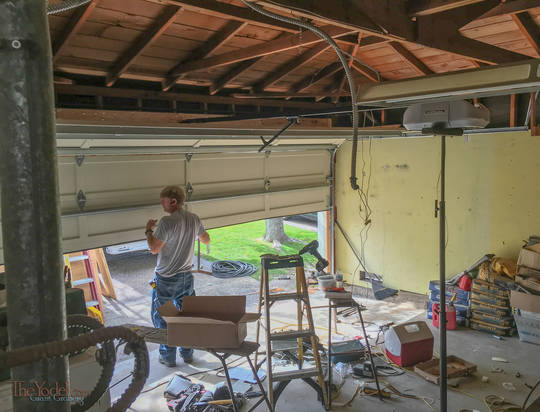
We needed to replace the garage door too. The original horizontal sliders were not working too well. over the last half-century the garage floor had buckled a little bit. We had Jeff from Econo DoorMasters come in and install a new overhead door. He did a fantastic job at a great deal. The fit is excellent and now leaves won't blow under the door when it is closed!
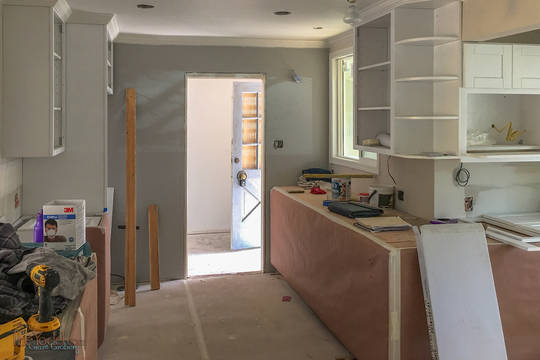
It is now March. I have moved from San Francisco to Fort Bragg, CA. It is a 200-mile, 4+ hour drive (depending on traffic) to get to the house. So I won't be showing up twice a week. They have covered the cabinets to protect them. And look! Crown Molding!
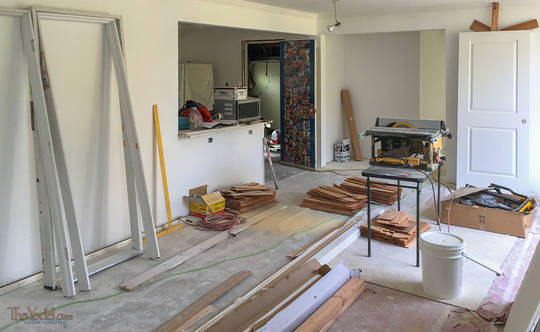
Yes, they have put crown molding in the living room too. It is all over the house. Personally, I am not a fan of crown molding on ceilings under ten-feet. I would be sore-tempted to tear it out of a house I owned. But this is part of the reason I chose Alex Lehr as my Realtor. He knows the market, he knows what people are buying. I know what I like, but I acknowledge that I am a market of one. These esthetic choices have to appeal to as many people as possible. If I had that ability, I would be composing Pop music not stuff for solo piano.
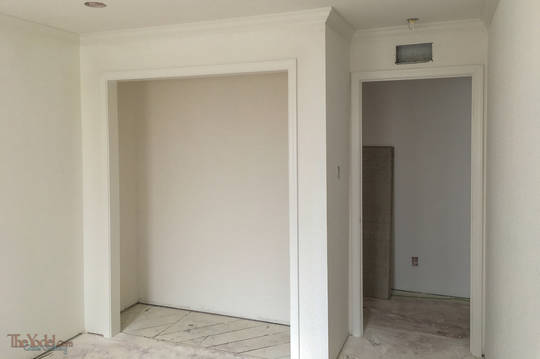
Yes, I tore out the old closet so they can put in something that is nearly the same. Except it is framed with 2x4s, is more accessible, has a light on the inside, has less storage space, and more of the lovely crown molding. ...And they are going to have mirrored sliding doors. "OMG, this is so not what I would do." But this, is what looks good in brochures and this is what people want to buy right now. What do I know? I'm not buying a house.
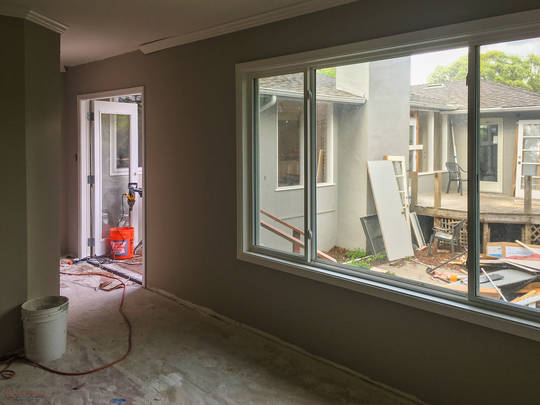
Look, paint on the walls! And crown molding too. Oooh. You can see through the window hat there is stuff going on in the back yard. They have started demoing the back porch. The new porch is going to go all of the way across from the family room to the master bedroom.
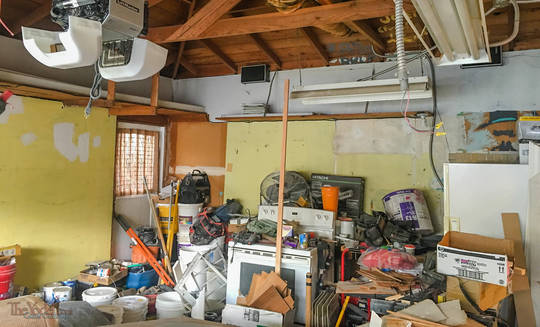
There is a retreat factor in a remodel. As more and more of the house is getting nicer and nicer they can't leave stuff all over... So it gets herded into the garage.
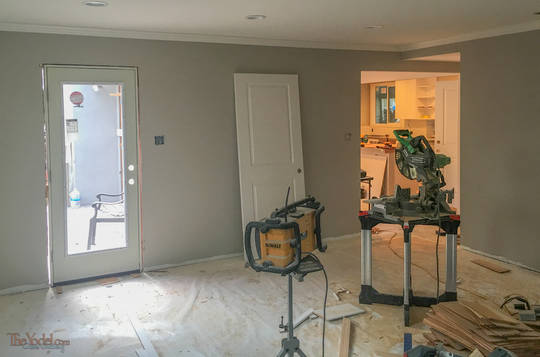
Work areas shift around too. The family room is a large space without much complicated stuff going on. so they set up the saw to do cutting in here.
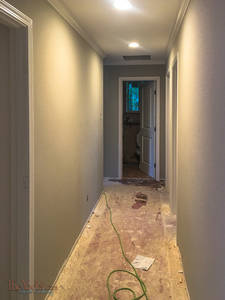
Yes, the New Yorker covers are gone. But there is lots of LED light fixtures and three switches for them. ...And crown molding. It looks good though.
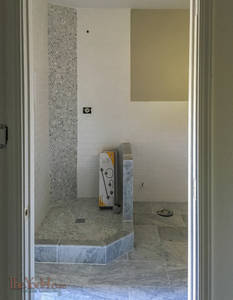
They had to extend the water & sewage for the new bathroom. Marble and white tile... This is where the shower is going to be. There will be a soaker tub just to the right when you walk into the bathroom. So fancy!
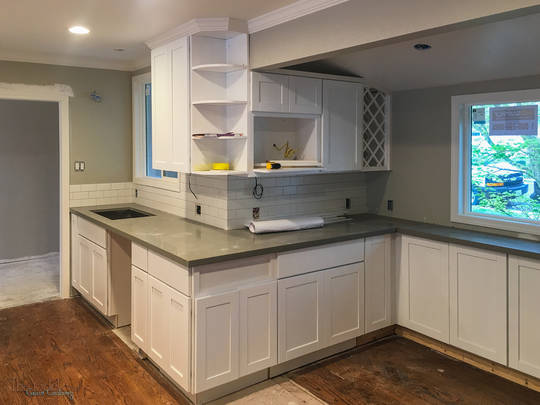
Counter Tops! And more white tile. A gigantic Stainless steel sink is in that hole over there. Now this is starting to look like a kitchen! See this is another place where my esthetic would be clashing. I would have gone for a really busy onyx counter top, which would have been much more expensive and probably turn away a lot of the buyers.
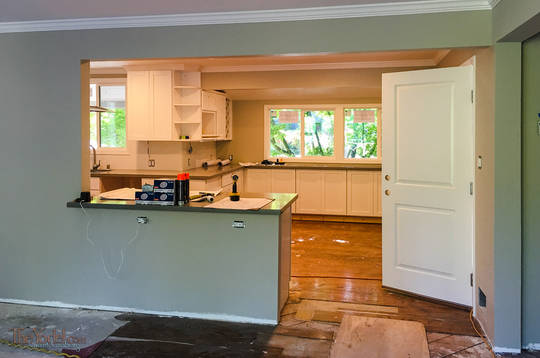
The floor guys is here! This is exciting... he is a Vietnamese guy who is something of a wizard with floor. He's going to make all of floors in the house match (except for the bathrooms.) In the foreground to the right he has torn out some of the oak that was running perpendicular to the wood in the rest of the house.
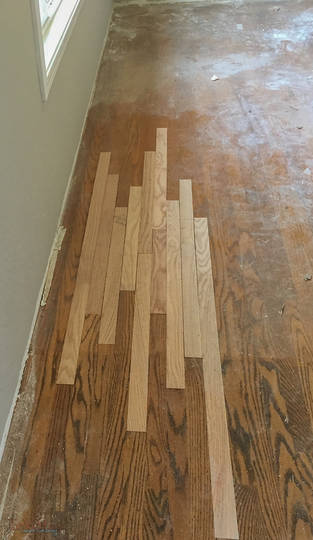
The floor here was water-damaged sometime in the 90s. There was a rug there & some water was sprayed on through the window saturating the rug and pad underneath. Rinse and repeat enough times and the flooring had shrunk and greyed out. Now amateur that I am I would have sanded out that one spot and tried to get it to match. Speedy professional Tranh simply removes the damaged boards and replaces them. The whole floor is going to be sanded & refinished anyway.
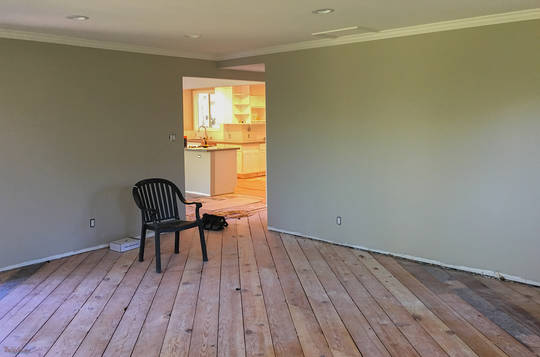
The linoleum tiles have been removed. As I mentioned, there is going to be oak flooring throughout the house. This room is ready to roll.


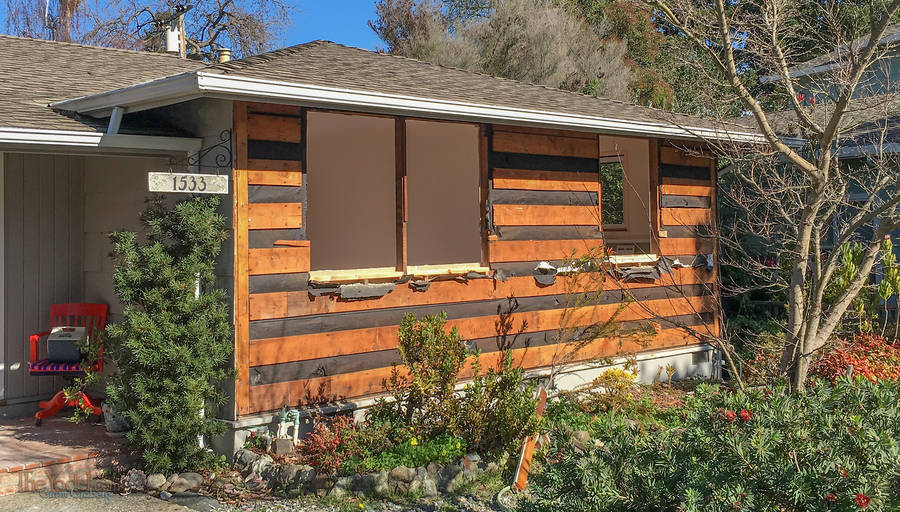
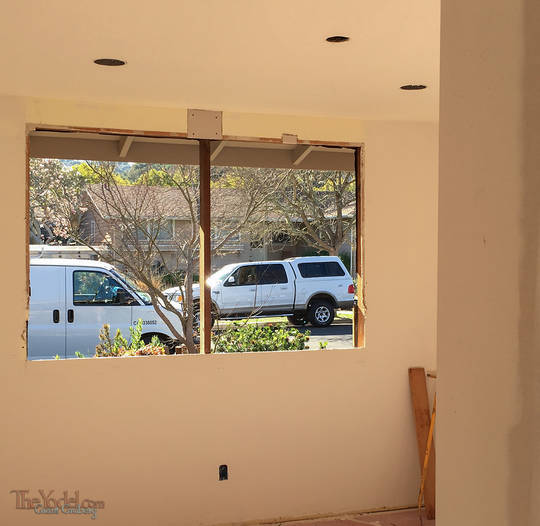

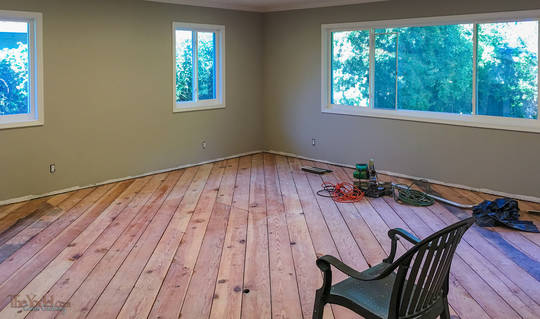
 Putting Things Back - Remodel Three Months In
Putting Things Back - Remodel Three Months In